
How To Design Stone Balustrade Systems For Your Project

How to design stone balustrade systems for your project. You should first consider the captivation and how stone balustrade systems have stood the test of time is a statement. These elements are staples in traditional stone architecture, speaking volumes about their enduring appeal and structural integrity. While exploring their historical context and their continuous appeal, it’s worth noting their innate ability to enhance the curb appeal of any exterior.
A baluster detail with wrought iron spindles in between each stone piece on an upper floor details overlooking the clear storey lounge.
I/We promote transparency. This post or site may contain affiliate links. This means only if you make a purchase through these links, not just by clicking, I/we may earn a small commission at no extra cost to you.
As an Amazon Associate, I earn from qualifying purchases
How to design stone balustrade systems for your project.
A stone balustrade isn’t just a safety feature; it’s a statement of style. When I assess kerb-side appeal, stone balustrades rank high for their aesthetic value. They add a touch of class and historical elegance that is hard to match with other modern materials.
The true beauty of stone balustrades lies in their versatility. They can seamlessly fit between other architectural elements like stone columns, or various types of piers. This adaptability makes them a preferred choice for designers looking to create cohesive outdoor spaces.
One particularly interesting aspect is the customization of stone balustrades. They can be crafted to serve any radius, curving gracefully to the contours of a building or grand entry stairway. It is worth noting, however, that custom radius work normally comes with many additional costs due to the need for multiple new molds and increased lead times.
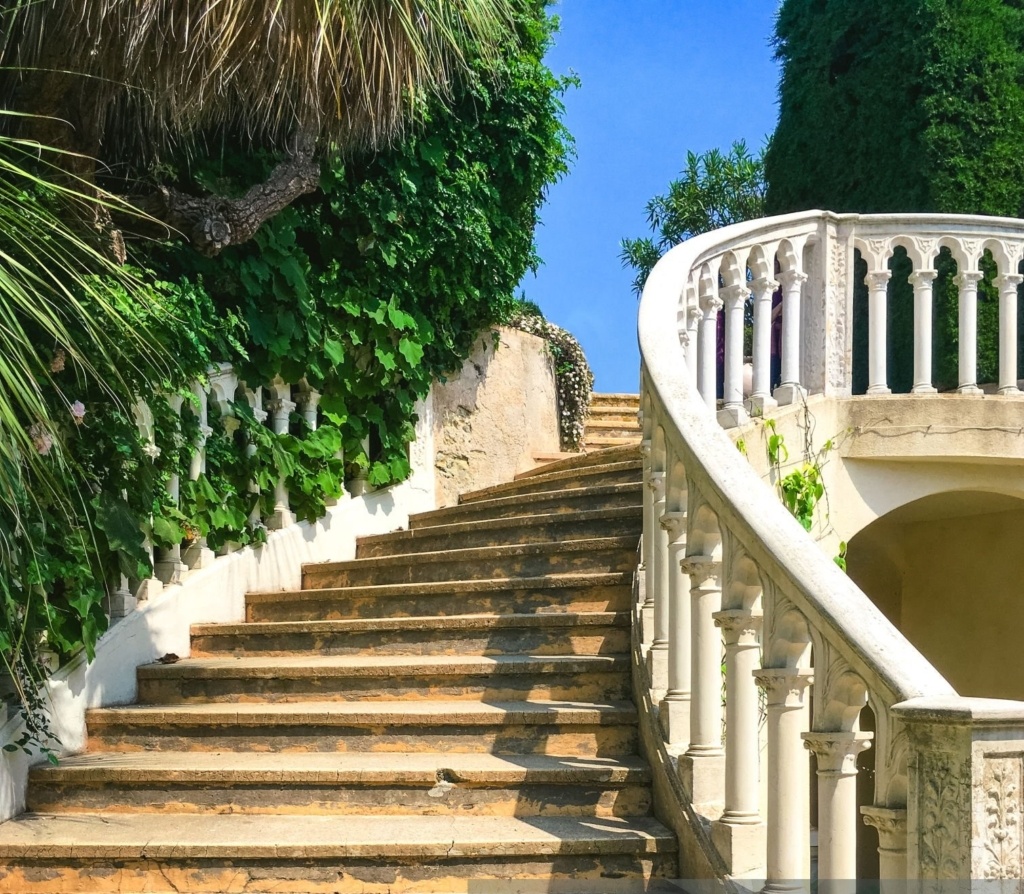
Stone balustrades have been a distinguishable feature in many grand entryway staircases, from clubhouses to high-end estates. Their sophistication sets the tone for these luxurious spaces, with each balustrade contributing to an overall impression of grandeur and exclusivity.
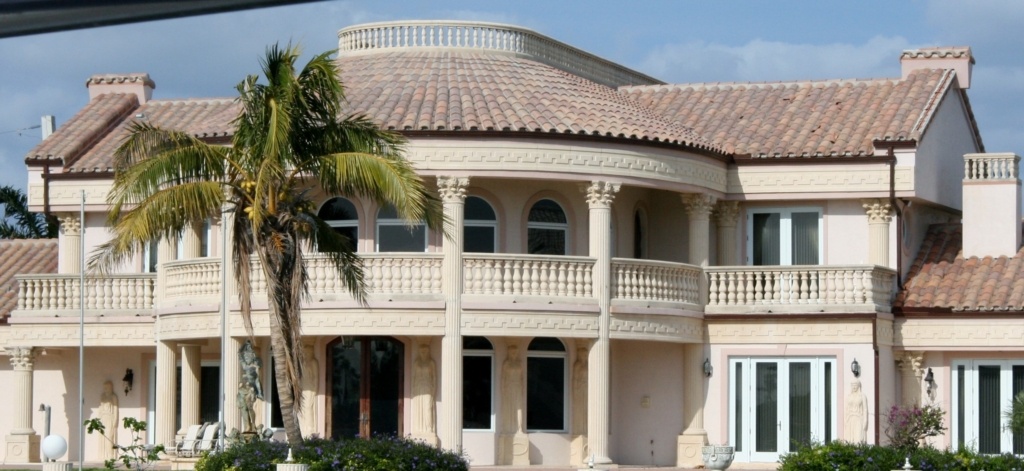
How To Design Stone Balustrade Systems For Your Project
Creating a stone balustrade system that not only captures the essence of traditional design but also meets the needs of modern structures can be a complex endeavor. Every component, every curve, and each detail works together to define the character of the space it occupies. The dual radius dimensions in sweeping grand staircase designs present a notable challenge. Essentially, it involves considering the pitch – the forward slope, and the splay – the sideward flare. These dimensions must harmonize to ensure both aesthetic appeal and structural integrity.

Vision & Lines Of View
In cases where the density of stone spindles may obstruct views, blending wrought iron spindles between stone ones can open up the design while still complying with codes. This balance maintains the classic feel while introducing elements that enhance sightlines. It’s a nuanced addition, one that requires an attentive eye to preserve the design’s intended impact.
Weight Distribution
Moreover, the practical aspects of stone balustrade installation are critical. Weight distribution on balconies is a key consideration; the sturdiness of the base structure matters just as much as the visual splendor above. Additionally, proper water egress ensures longevity, preventing water accumulation and potential structural damage. There are many creative ways to address this consideration, and as long as there is no greater than a 4″(100mm) sphere space these ideas comply.
Design Stone Balustrade Systems With Safety Considerations

Safety, a primary aspect of balustrade systems, is governed by building codes that vary across regions. Yet, common ground exists: typically, a 4-inch sphere should not pass through any openings to prevent accidents, and a height minimum of 42 inches (1050mm) is a standard to protect individuals where there is a significant drop-off. These regulations combine safety with the artistry of stonework, culminating in a design that respects both form and function.
There is also a load requirement that applies to the center of the runs, typically 200Lbs (890 N) in any direction. These regulations combine safety with the artistry of stonework, culminating in a design that respects both form and function.
In Conclusion
In conclusion, stone balustrade systems are a testament to the enduring appeal of stonework and the meticulous craftsmanship that goes into their creation. As they can bridge the gap between history and modernity, designers and builders must navigate a labyrinth of aesthetic considerations, practical requirements, and strict safety codes. It’s this intricate blend of art and science that makes stone balustrades a symbol of elegance and sophistication in architecture.
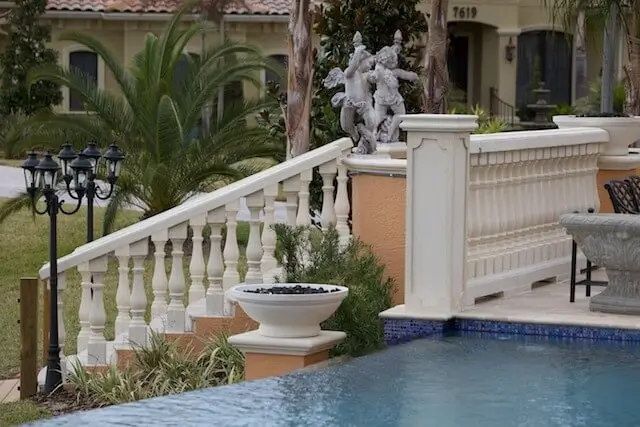
We hope you find the information useful, but if you have any questions or need help, send us a message. You do have to sign in and confirm these days to comply with government rules. Sorry for the inconvenience.
Author Rob.



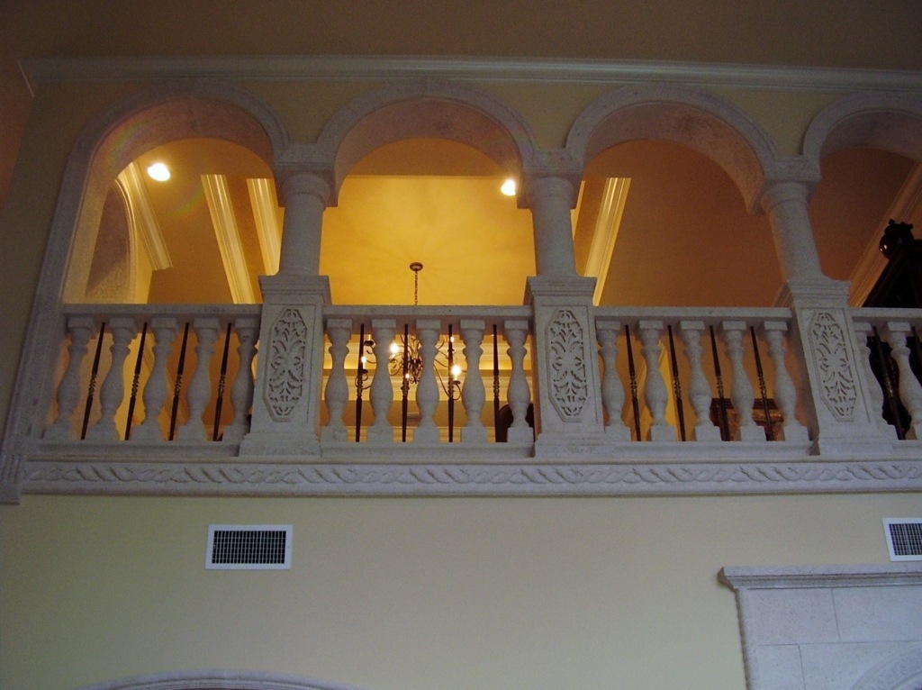

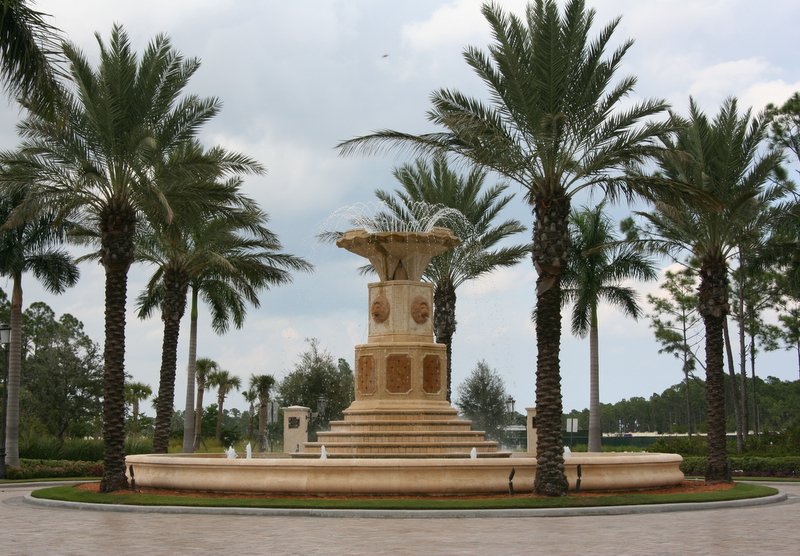
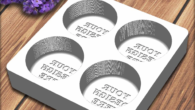
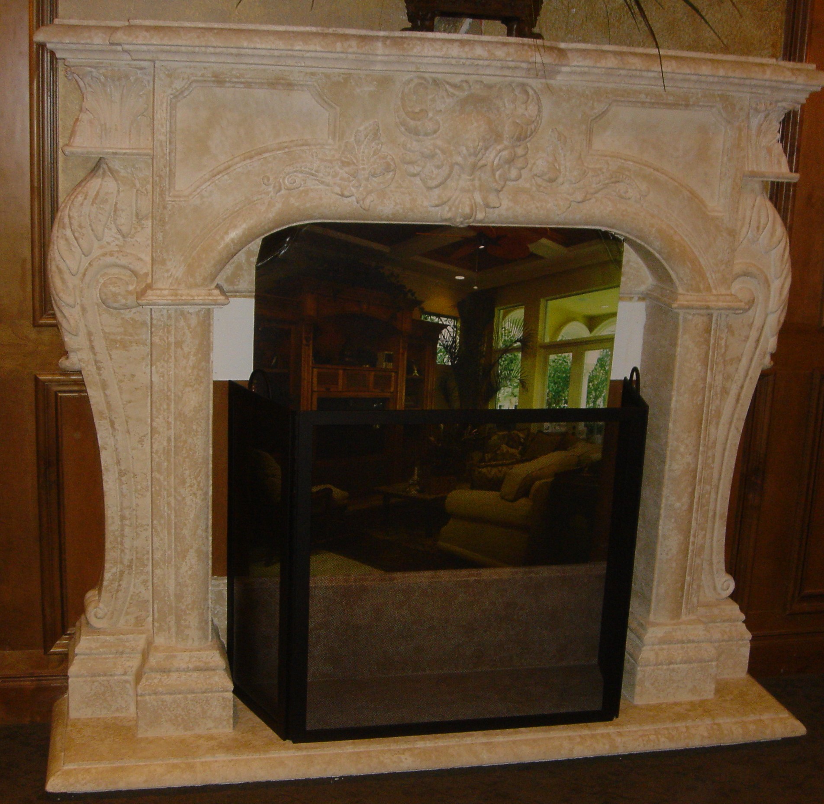
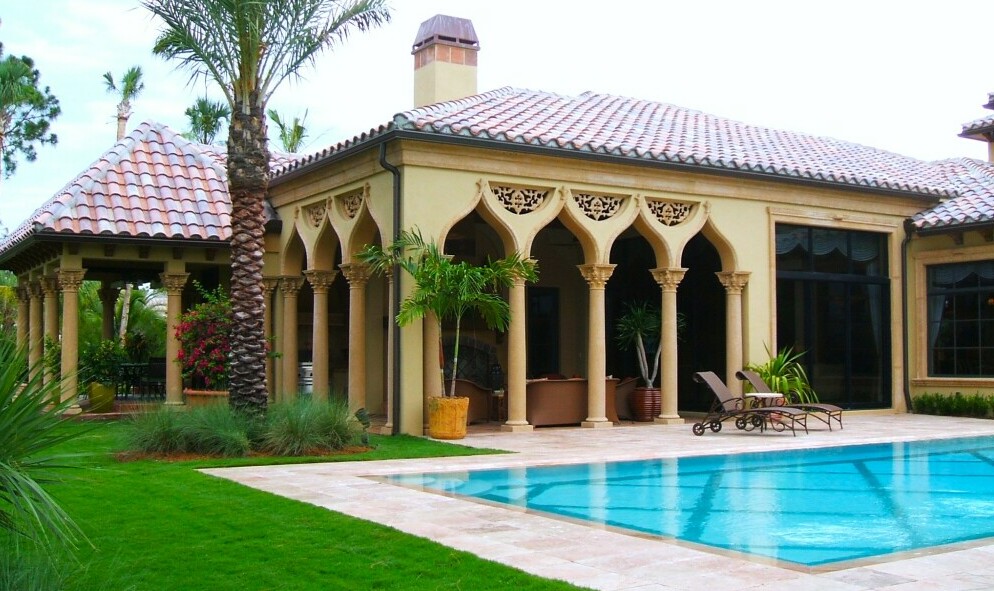
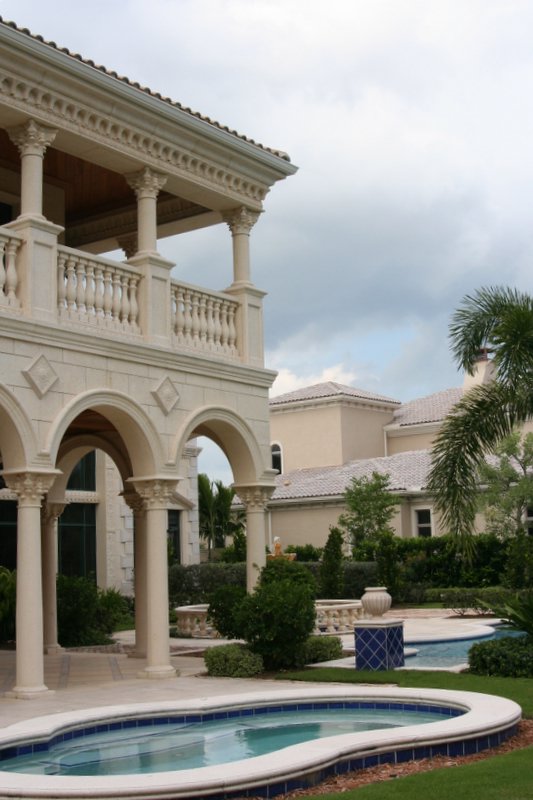
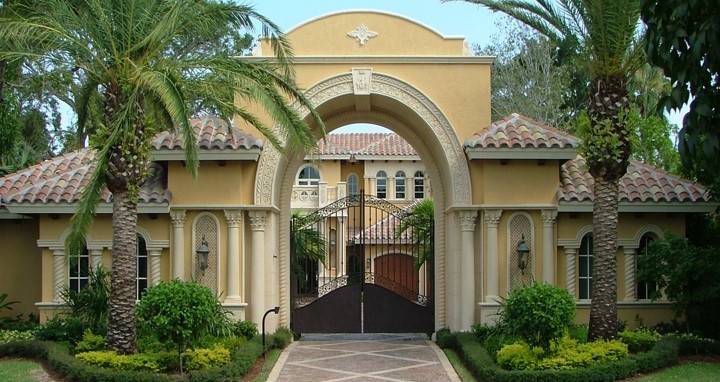
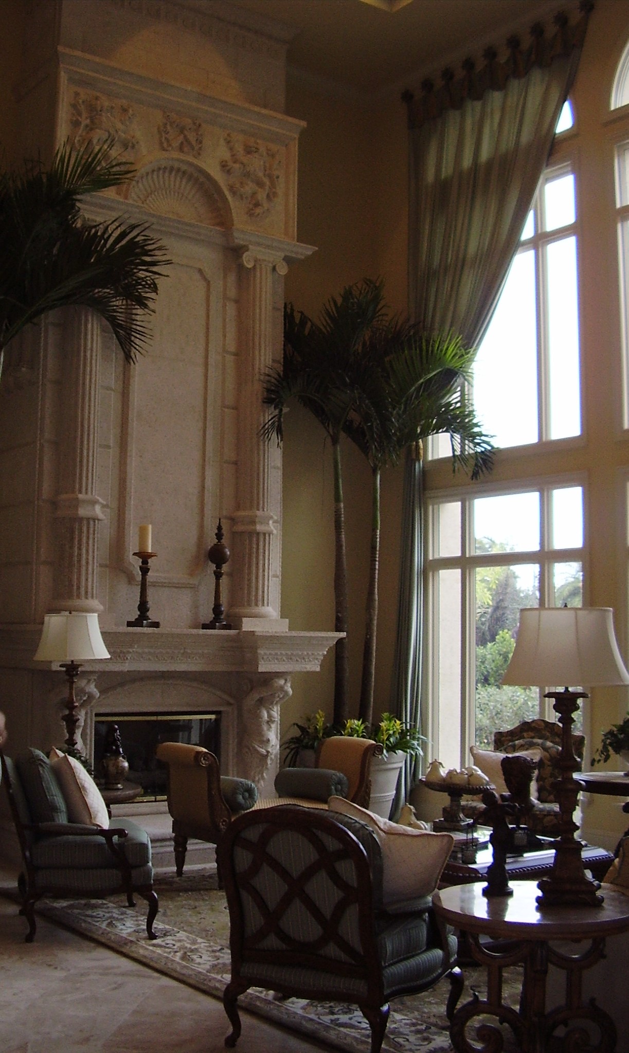
I love stone balustrades and am always intrigued by houses that feature them. Some say they are old-fashioned, but to me the appeal will never die. They are even more beautiful when they are painted white, but this is obviously more maintenance in the long run. My favorite house in our neighborhood is a double-story with stone balustrades around all the verandas on the first floor. It looks so attractive.
Would you recommend this as a do-it-yourself project? They are very heavy, so I suppose it would be better to get a proper builder to put them in.